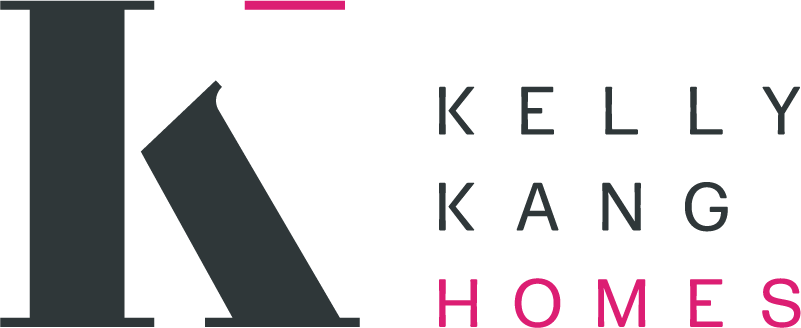10271 Menhart Lane | Cupertino
PROPERTY DESCRIPTION
Built in 2019, this thoughtfully designed 4-bedroom, 2.5-bathroom residence pairs high-end finishes with cutting-edge functionality. Soaring 14-foot ceilings and strategically placed skylights fill the home with natural light, while 8-foot interior doors and Brazilian Cherry hardwood floors create a sense of refined comfort throughout.
A bespoke chef’s kitchen anchors the main living space, featuring American Walnut cabinetry with high-gloss uppers, an oversized pantry with pull-out shelving, and a suite of Thermador appliances—including a 6-burner gas range, two-column fridge and freezer, and beverage center. Carrera quartz countertops and a custom Fireclay Escher tile backsplash elevate the design, complemented by statement lighting from Tom Dixon and Pablo.
The spa-inspired primary suite includes radiant heated bathroom floors, a dual rain shower, Toto Neorest washlet, and Porcelanosa tiles throughout. Indoor/outdoor living is seamless with a LaCantina folding door system that opens to a beautifully landscaped and irrigated backyard with a dedicated garden bed.
Tech-savvy buyers will appreciate Cat6 wiring, multiple access points, served by Fiber internet, Dolby 5.1 surround sound speakers, Ecobee dual-zone climate control, solar panels with battery backup, and a separate sub-panel for reduced-rate EV charging.
A separate 1-bedroom, 1-bathroom junior ADU is a standout in both form and function, with soaring ceilings that create a sense of volume and light, a sleek full kitchen accented by a Porcelanosa tile backsplash, and modern finishes throughout. With its own private entrance and independent HVAC zone, it’s an ideal space for extended family, guests, or discerning tenants seeking elevated living.
All of this, located in one of Cupertino’s most desirable neighborhoods with top-rated schools, proximity to tech campuses and the best Cupertino eateries. Walking distance to nationally ranked schools Cupertino schools — Sedgwick Elementary, Hyde Middle School, and Cupertino High.









































Property Features
4 BEDROOM | 2.5 BATHROOM
with additional 1 Bd, 1 Ba ADU
2,253 Approx Sq. Ft.
6,007 Approx Lot Sq. Ft.
TOP CUPERTINO SCHOOLS
Sedgwick Elementary
Hyde Middle
Cupertino High
Offered at $3,249,000
FLOORPLAN
3D TOUR
Contact Kelly Kang
663 Blossom Hill Rd. #200
Los Gatos, CA 95032
(650) 937-9375
kelly@kellykanghomes.com
CA DRE# 1796854


